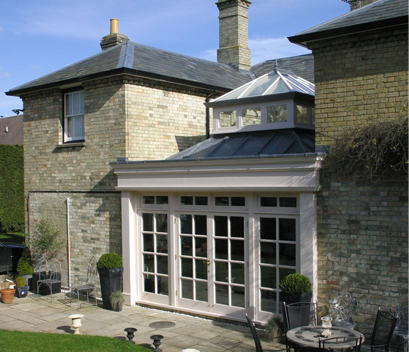
Heritage Orangeries
For many years now the team at Heritage have been at the fore front of modern Orangery design, taking an innovative and radical approach to this newly resurrected style of extension, rather than simply rebranding our conservatories with the addition of a pelmet deck like most other companies!
All Heritage Orangeries are fully compliant with current building regulations and are built to the highest specification. A Heritage Orangery provides a truly ‘all year round’ option for those wanting a bright cheerful extension. With a vast selection of different options including brick walls, glass panelling and hardwood construction or a blend of all, a Heritage Orangery creates the best of all worlds and can be designed to suit any property, listed or not. Also included in the Heritage service are all planning, listed and building regulation applications.
For a free Heritage Orangeries consultation please fill in our enquiry form on the home page.
Heritage Orangeries are available for construction in the UK within the region made up of Cambridgeshire, Essex, Hertfordshire, Suffolk, Norfolk, Bedfordshire and South Northamptonshire.
Heritage Orangeries Projects
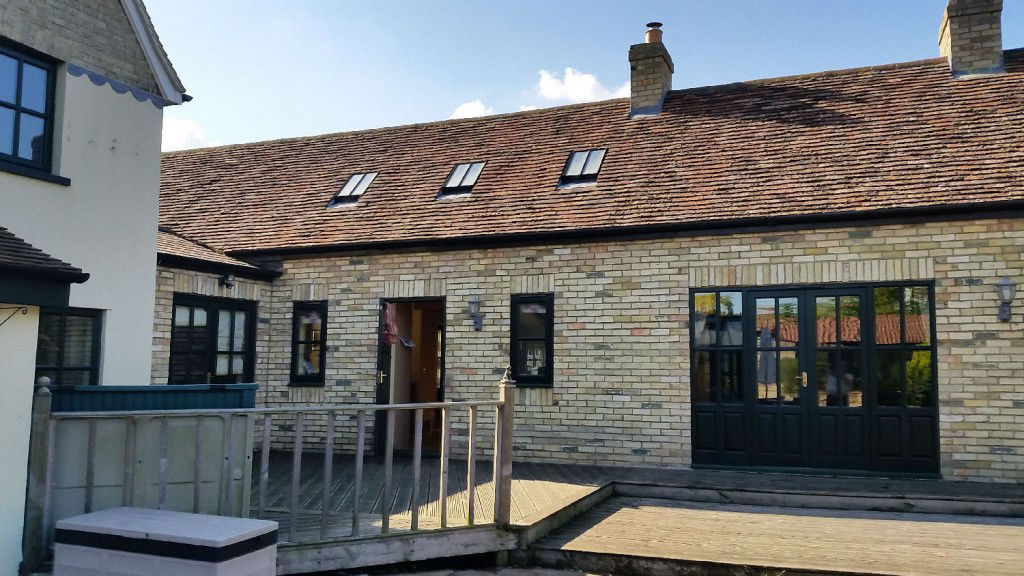
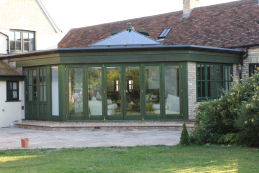
Orangeries project 9
When it was decided to open the kitchen into a new leisure area over looking the lake Heritage was the obvious choice having already completed three projects at the property over previous years.
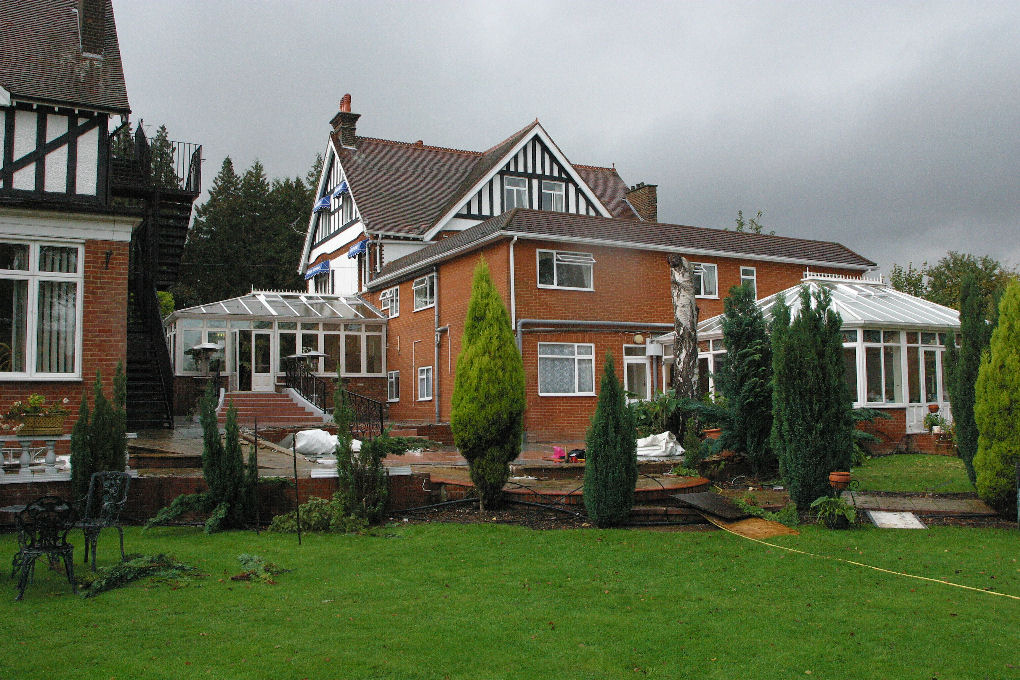
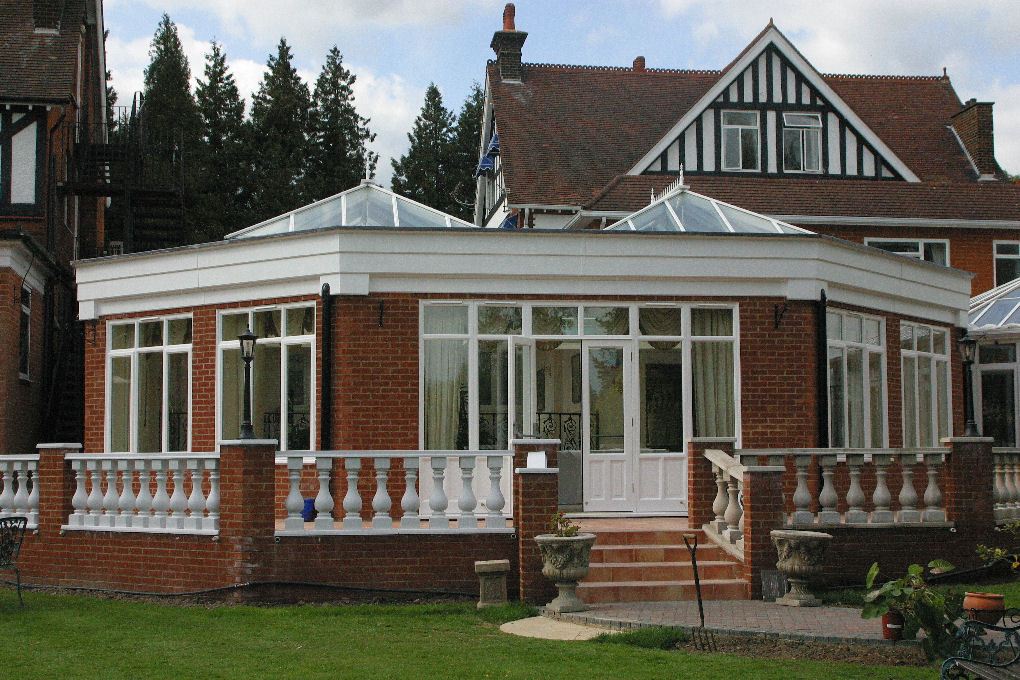
Orangeries Project 8
Although a commercial project this Heritage Orangery was built using all the same techniques we have developed over the years on our domestic projects, all of which have had to comply with building regulations.

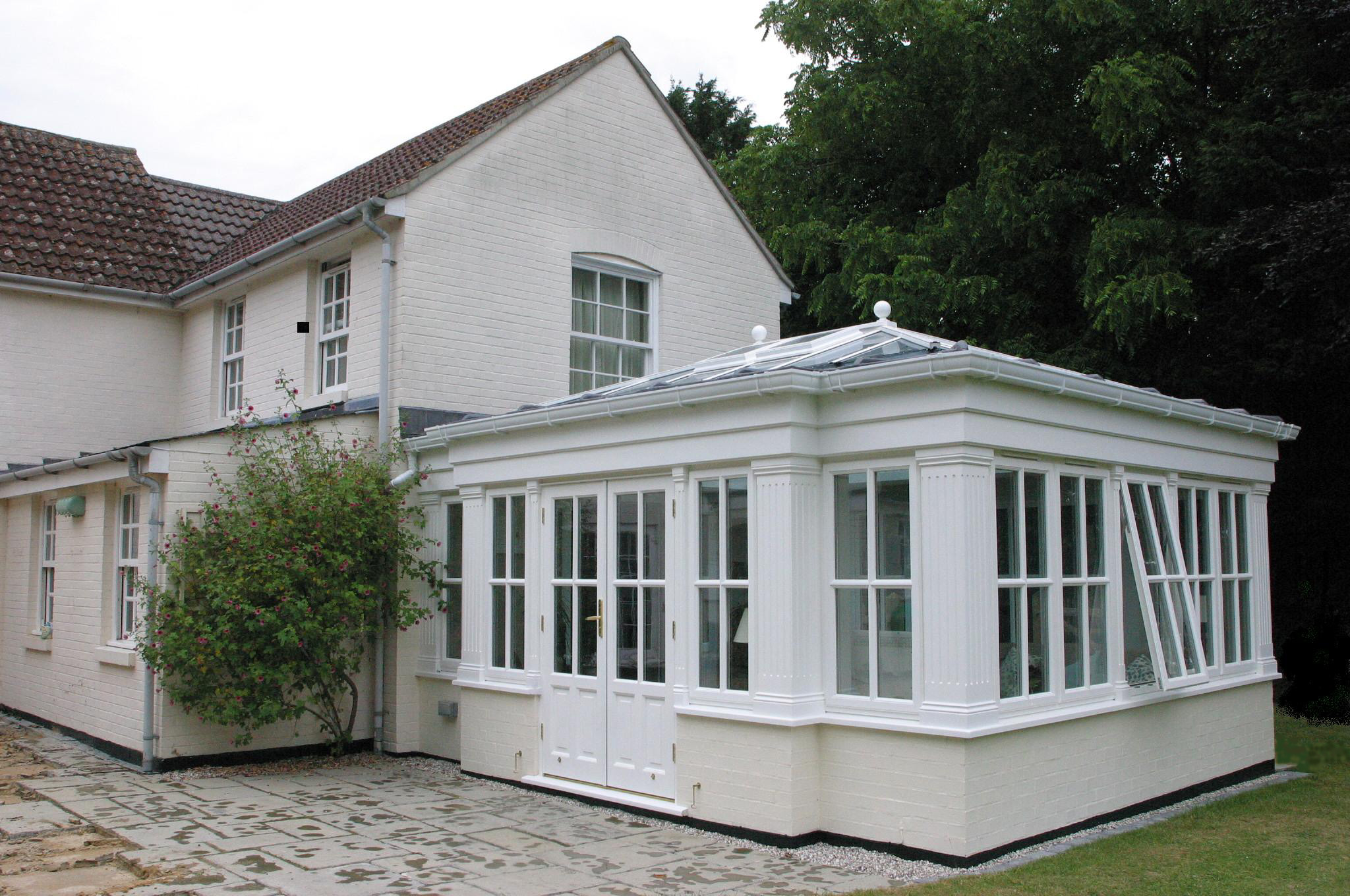
Orangeries Project 7
A lot of people come to Heritage Conservatories because they like the idea of having a Conservatory, although a more substantial approach is often more suitable. On this project the customers wanted the light bright feel of a Conservatory but … Continue reading
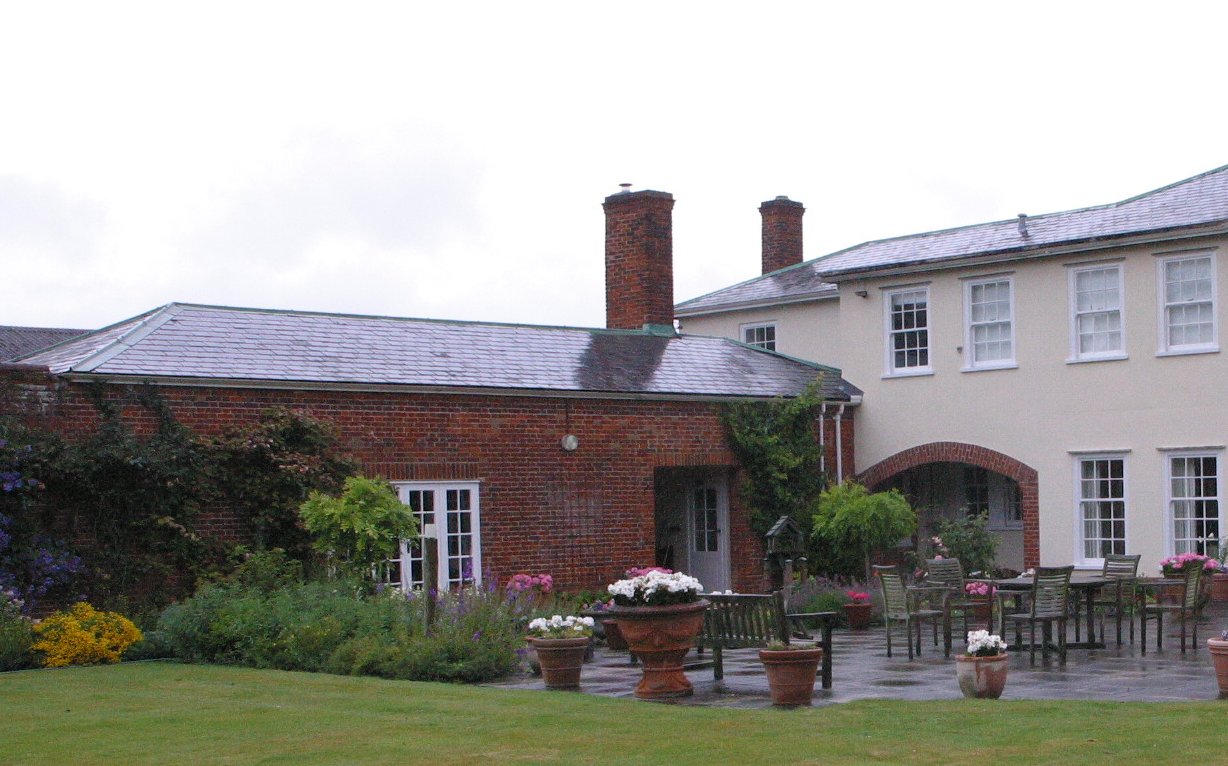

Orangeries Project 6
For this project we needed to produce a design that enabled the main kitchen area to be accessible from the converted outbuilding. The decision was to create an Orangery using reclaimed bricks and our special handmade Hardwood sliding sash windows … Continue reading
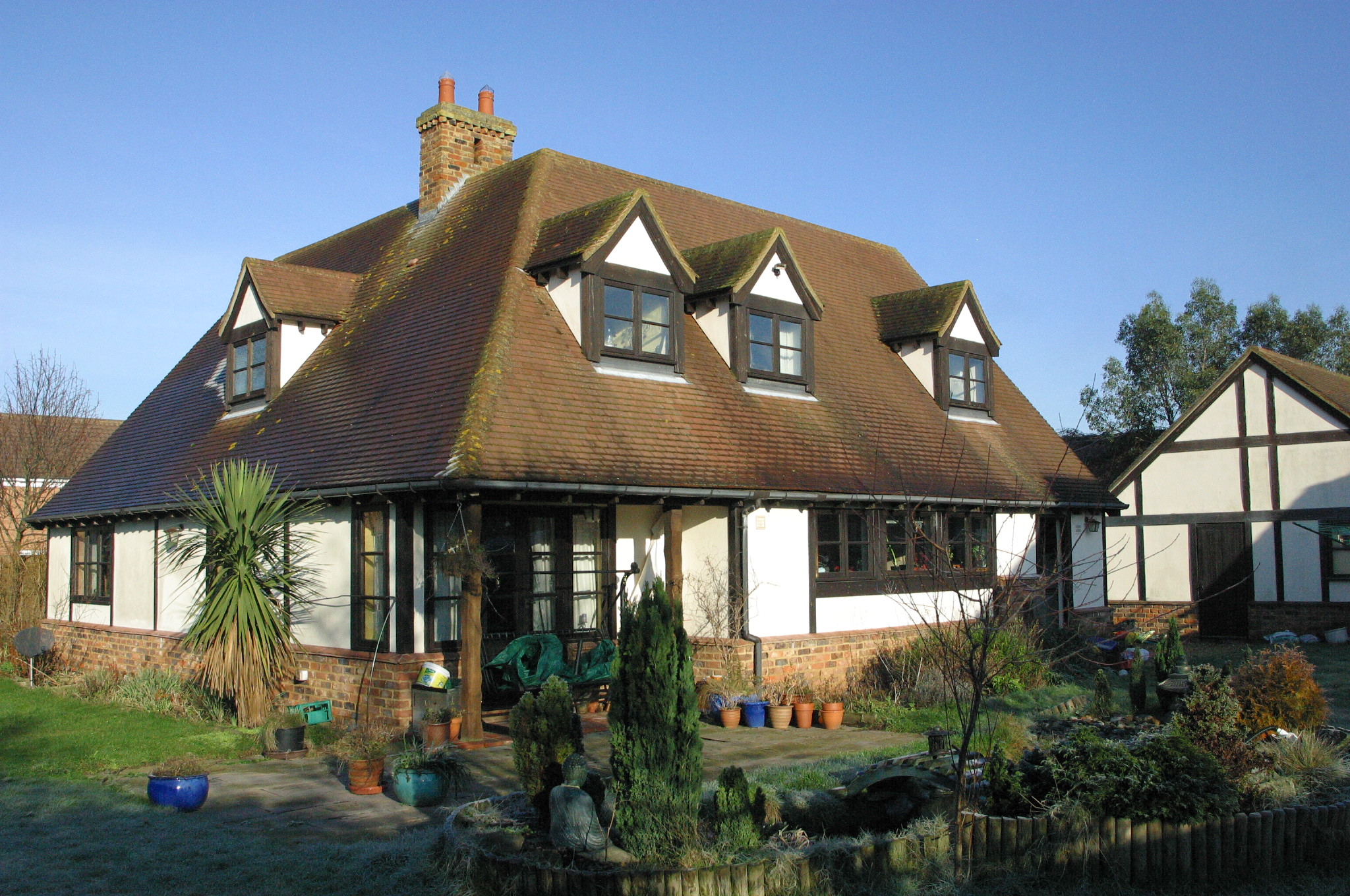
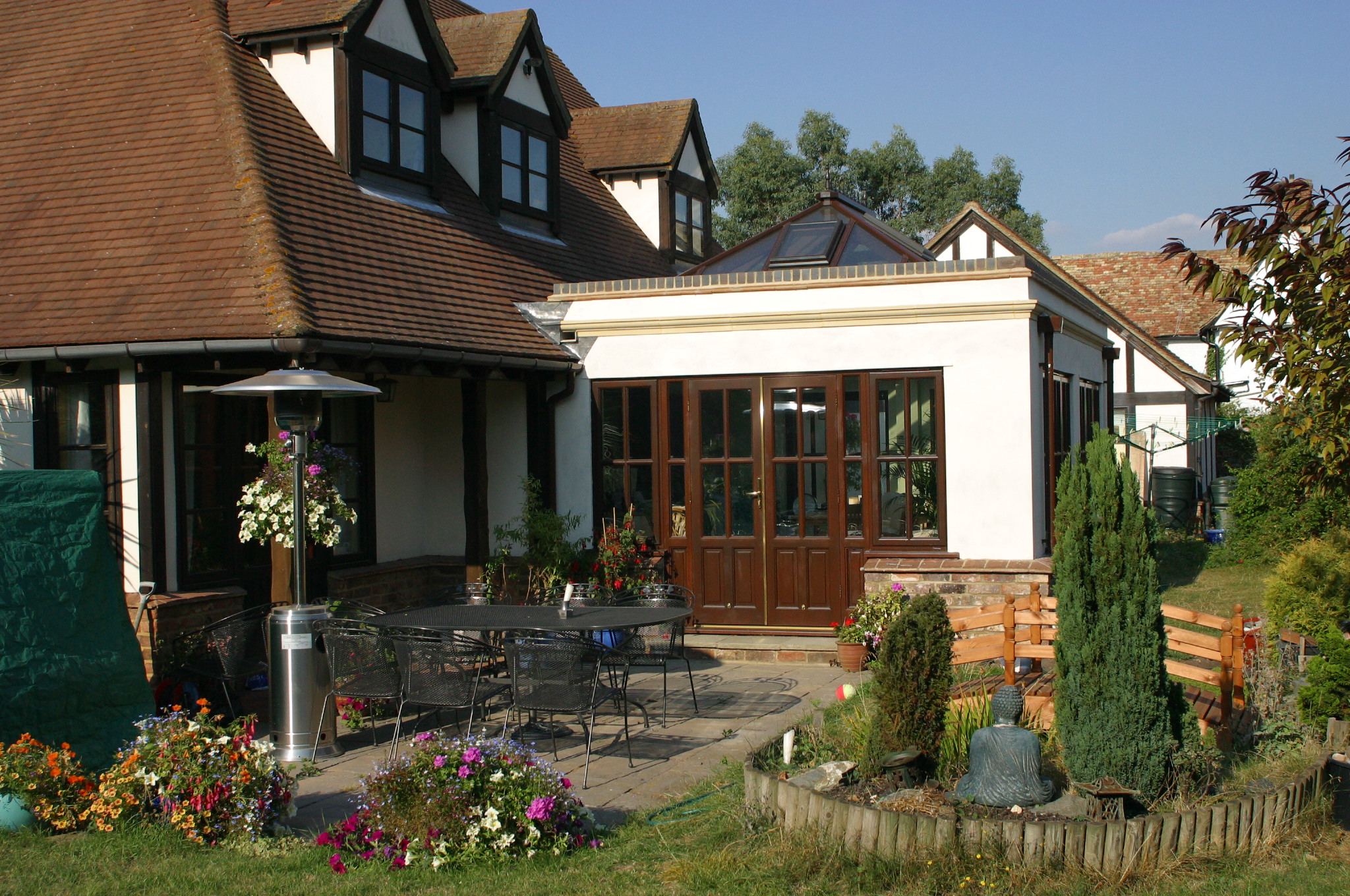
Orangeries Project 5
A challenging project on a modern Potten home with a thin long kitchen. The brief was to enlarge this into an attractive family living area/kitchen extension using a Heritage Orangery. Regulatory:- Planning yes (garage within 5 meters of main building using … Continue reading
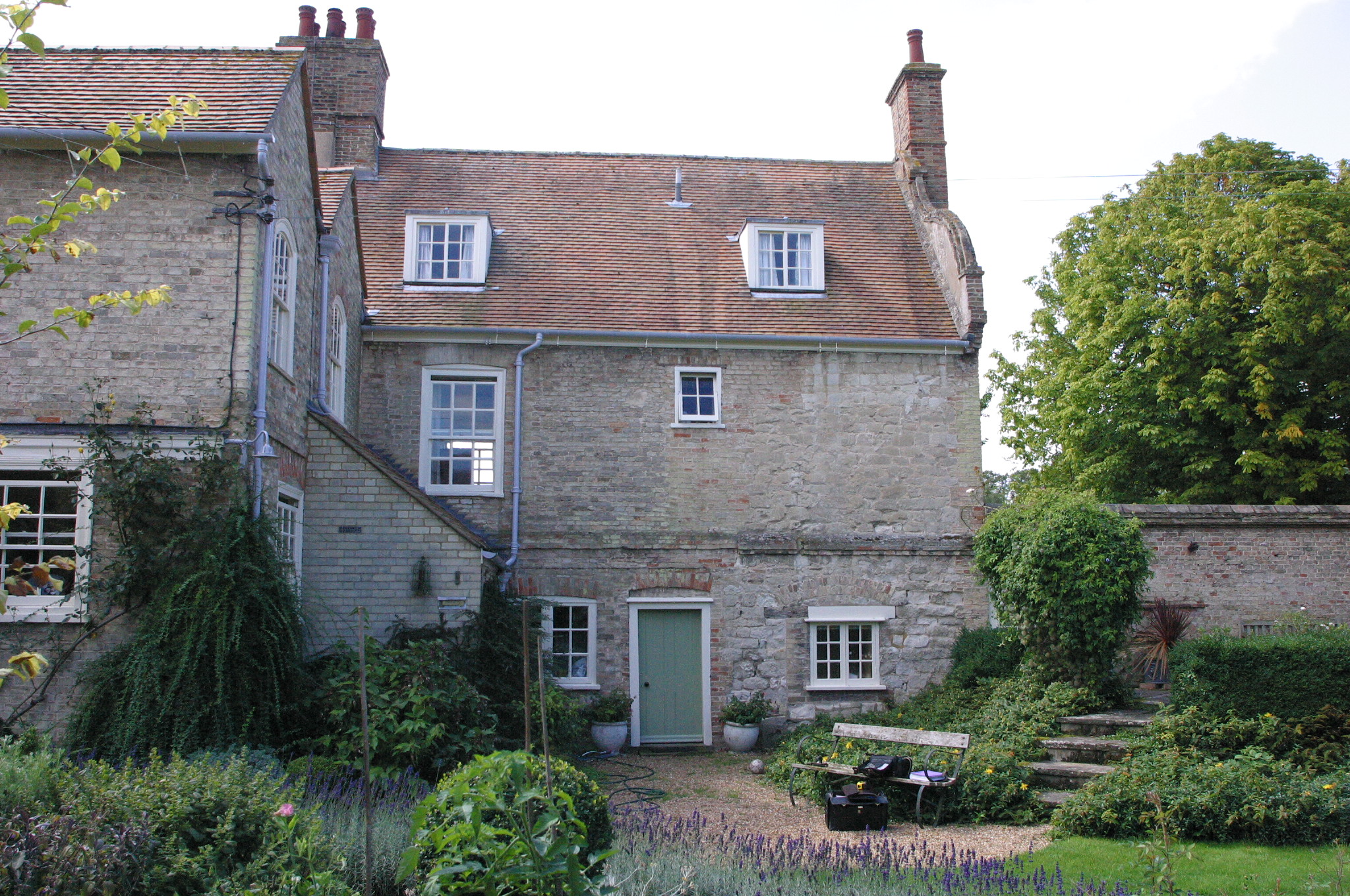
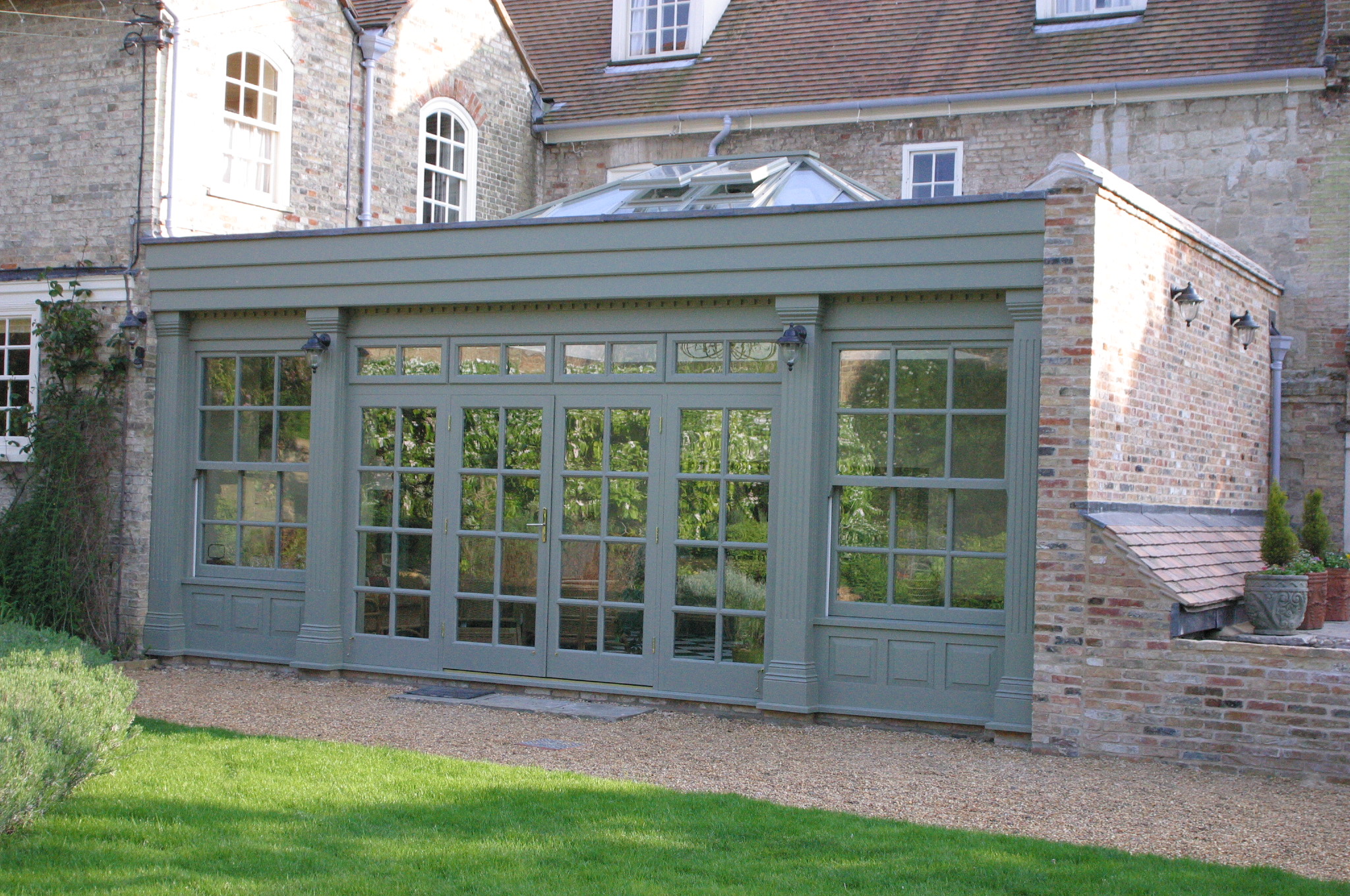
Orangeries Project 4
On this listed building It was decided the least impact and most use would be achieved by removing the external pantry and using the rear of the property as a kitchen/living area. The task was to overcome the physical hurdles of the site while creating a building of a sympathetic and substantial appearance. Continue reading
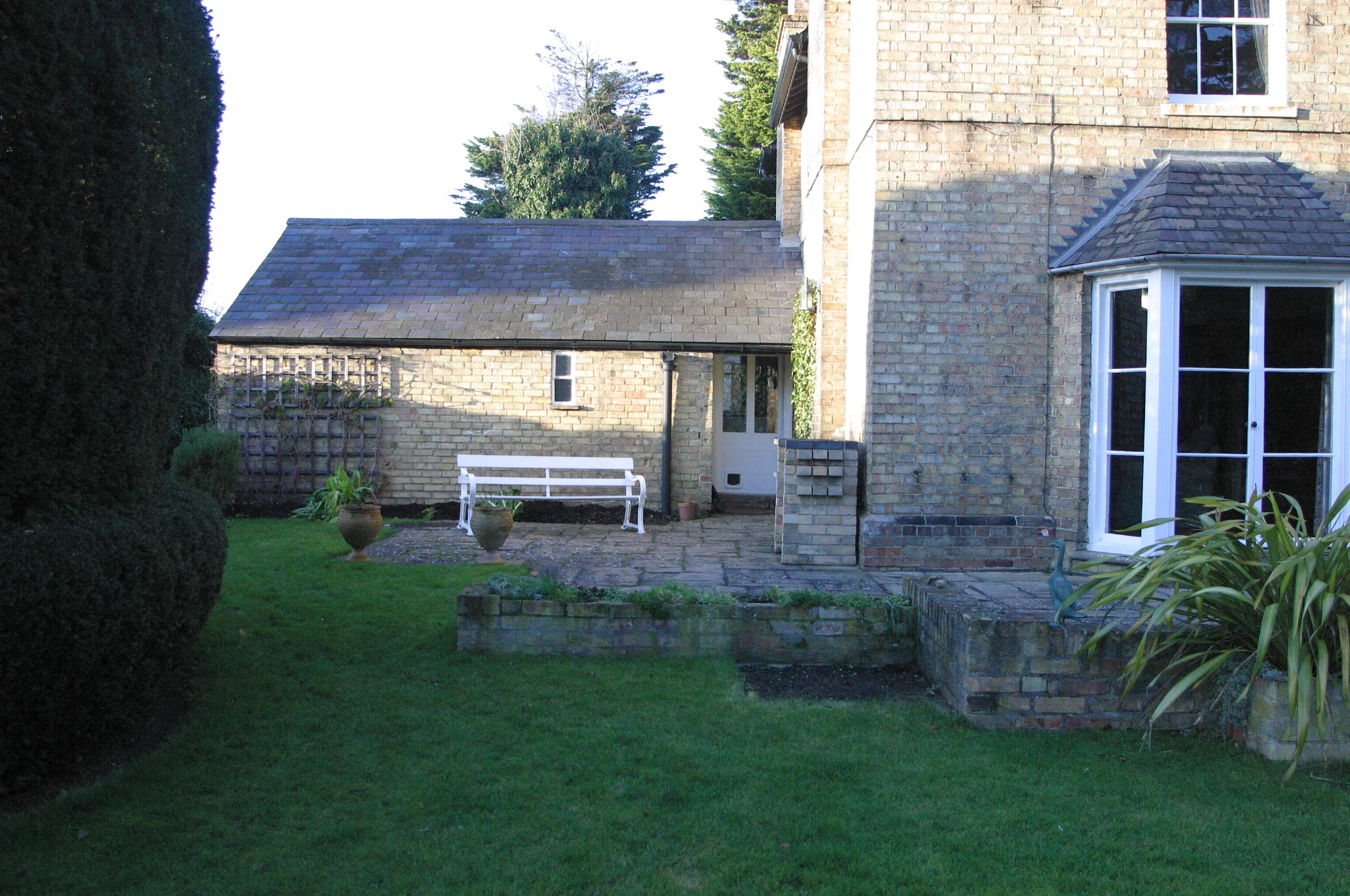
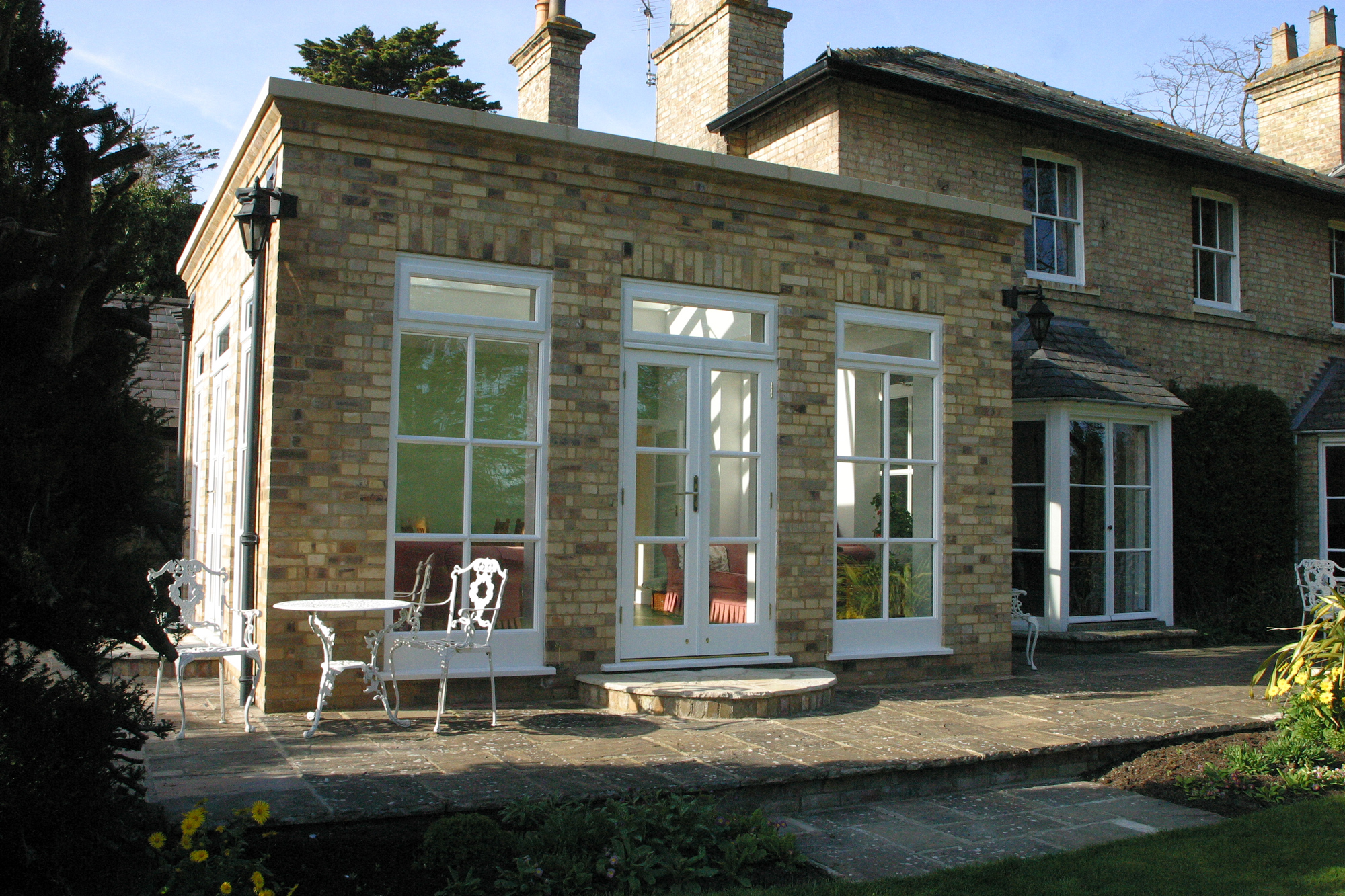
Orangeries Project 3
A classic Heritage Orangery using a ‘Warboys white’ bricks which perfectly matched this old Vicarage. The use of an ornamental brick parapet added to the distinctive appearance of this attractive building, with Victorian style cast aluminium hoppers to catch the … Continue reading
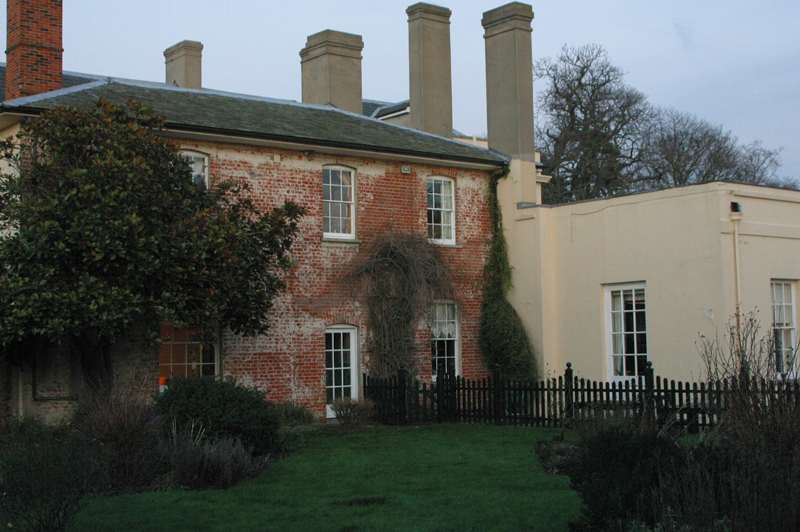
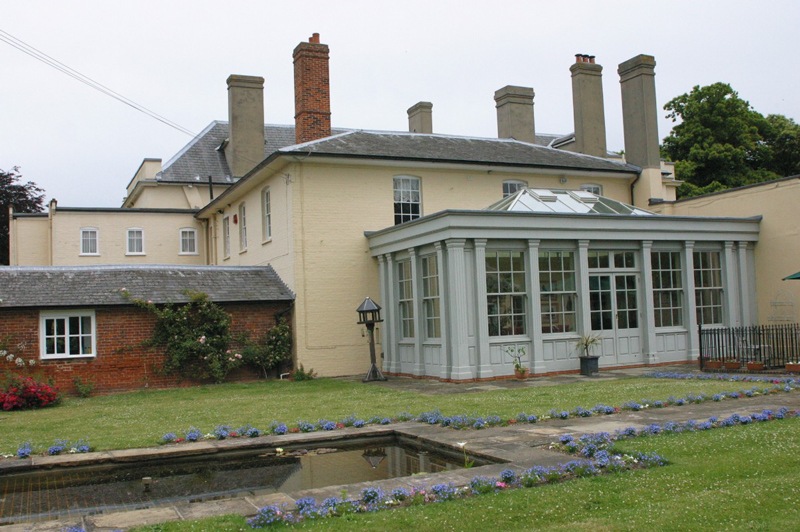
Orangeries Project 2
For this historic country house we had to not only satisfy Building control and the Planning Department, but also obtain listed building approval and approval from English Heritage. After much deliberation and negotiation we arrived at this stunning solution. A completely Hardwood Orangery … Continue reading
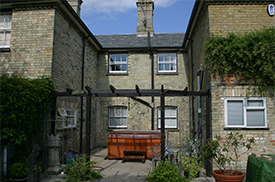
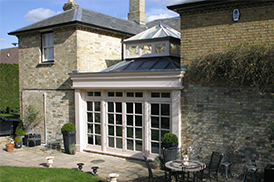
Orangeries Project 1
A courtyard flanked by a kitchen in need of renovation to the left and an odd room not used to the right. The task, to infill the courtyard and link the 2 existing rooms into one large living area. The … Continue reading