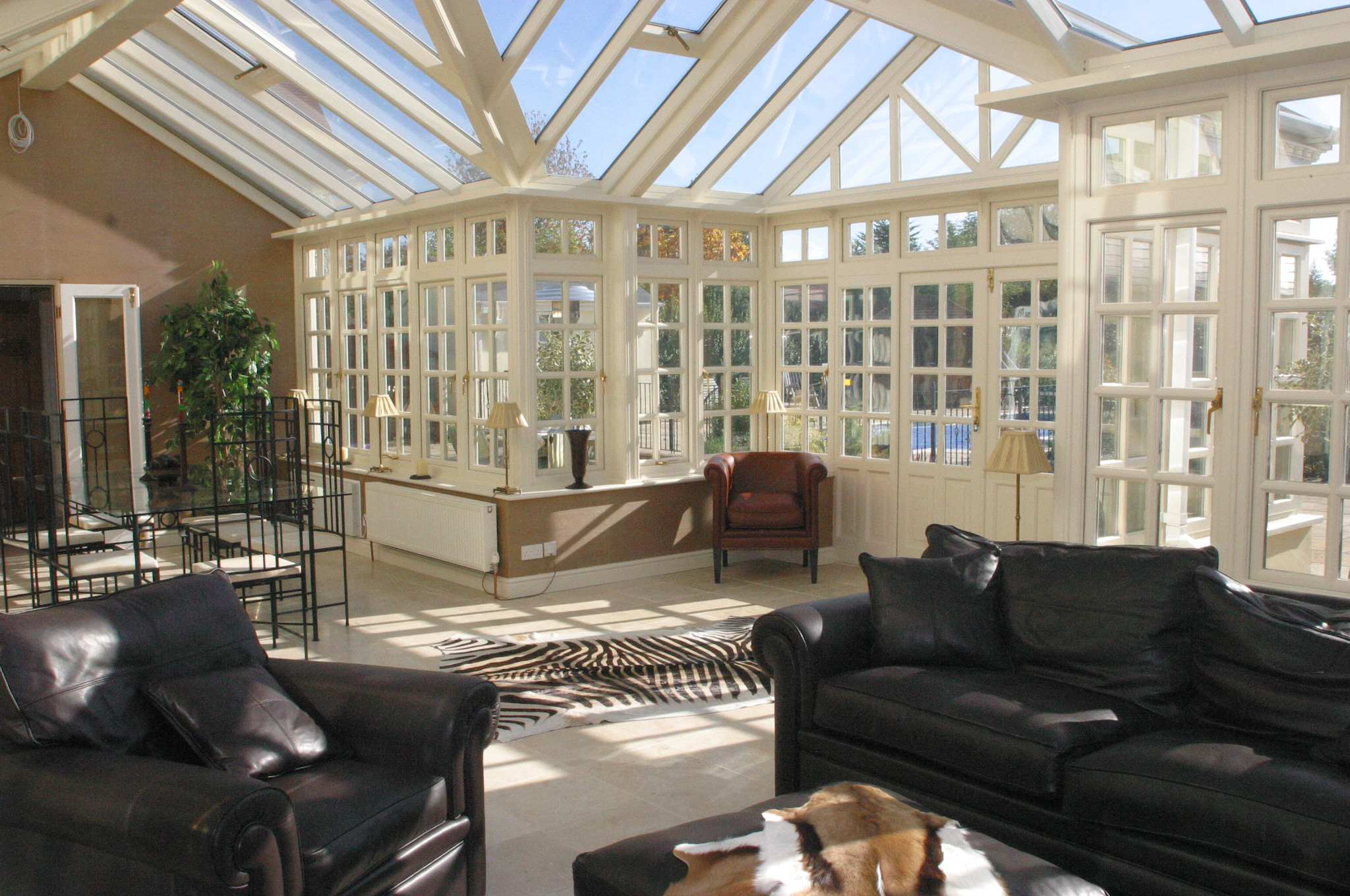
Hardwood Conservatories
Since 1995 the Heritage Conservatories team have been designing bespoke conservatories and have created some unique work. A Hardwood Heritage Conservatory is designed to last using all the latest glazing techniques and materials as well as using hardwood from sustainable sources. UPVC conservatories as well as Aluminium conservatories are also available along with a full building package which complies with current building regulations requirements.
Our hardwood Conservatories are the ideal compliment for any home whether a modern new build, a period property or a listed building. Due to our traditional approach we are able to design a conservatory to match and compliment any property. A Heritage hardwood conservatory will give you all year round pleasure as well as the peace of mind gained from a professional job well done.
For a free Heritage Conservatories consultation please fill in our enquiry form on the home page.
Heritage Hardwood Conservatories are available for construction in the UK within the region made up of :
Cambridgeshire, Essex, Hertfordshire, Suffolk, Norfolk, Bedfordshire and South Northamptonshire.
Hardwood Conservatories Projects
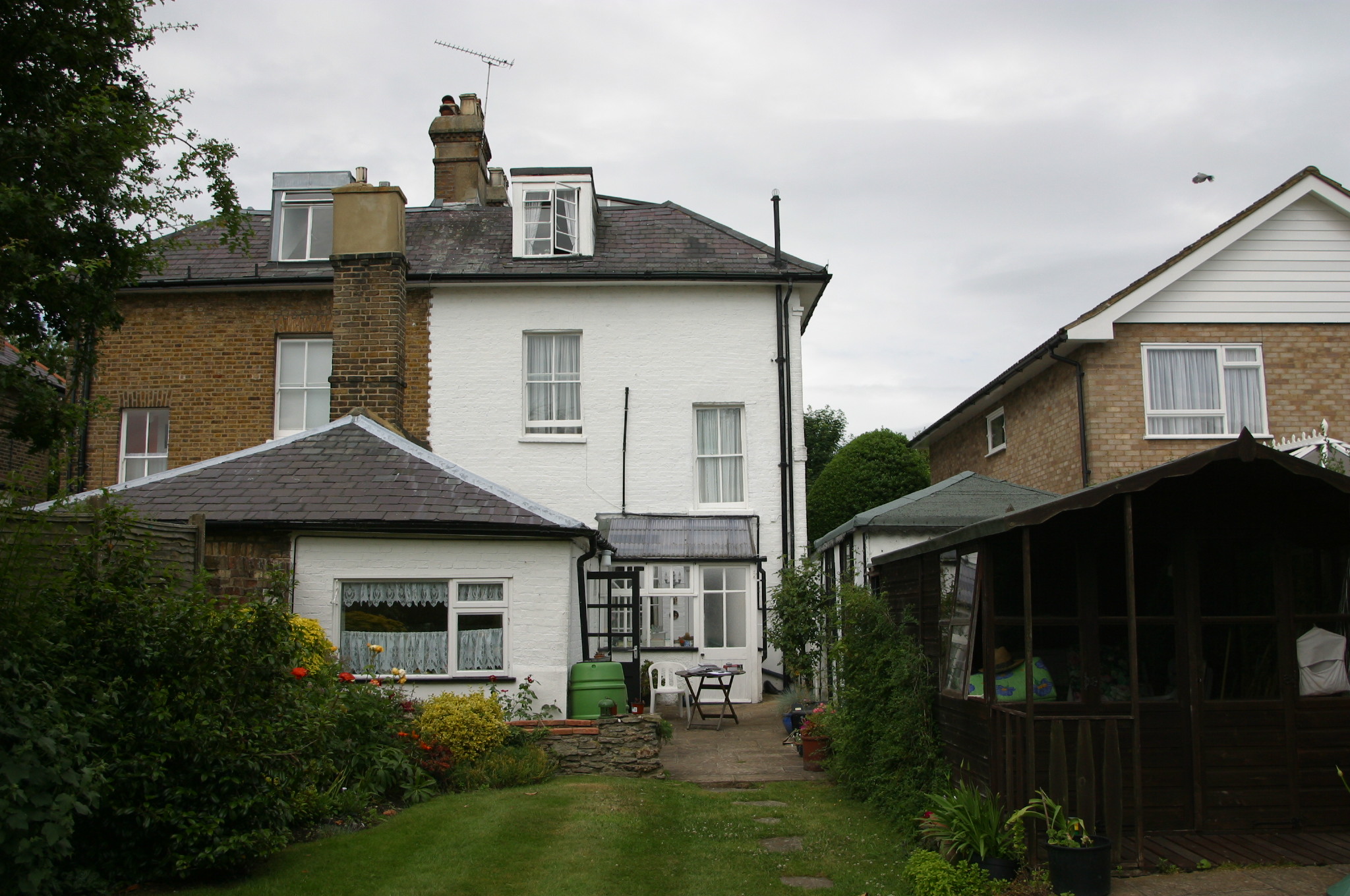
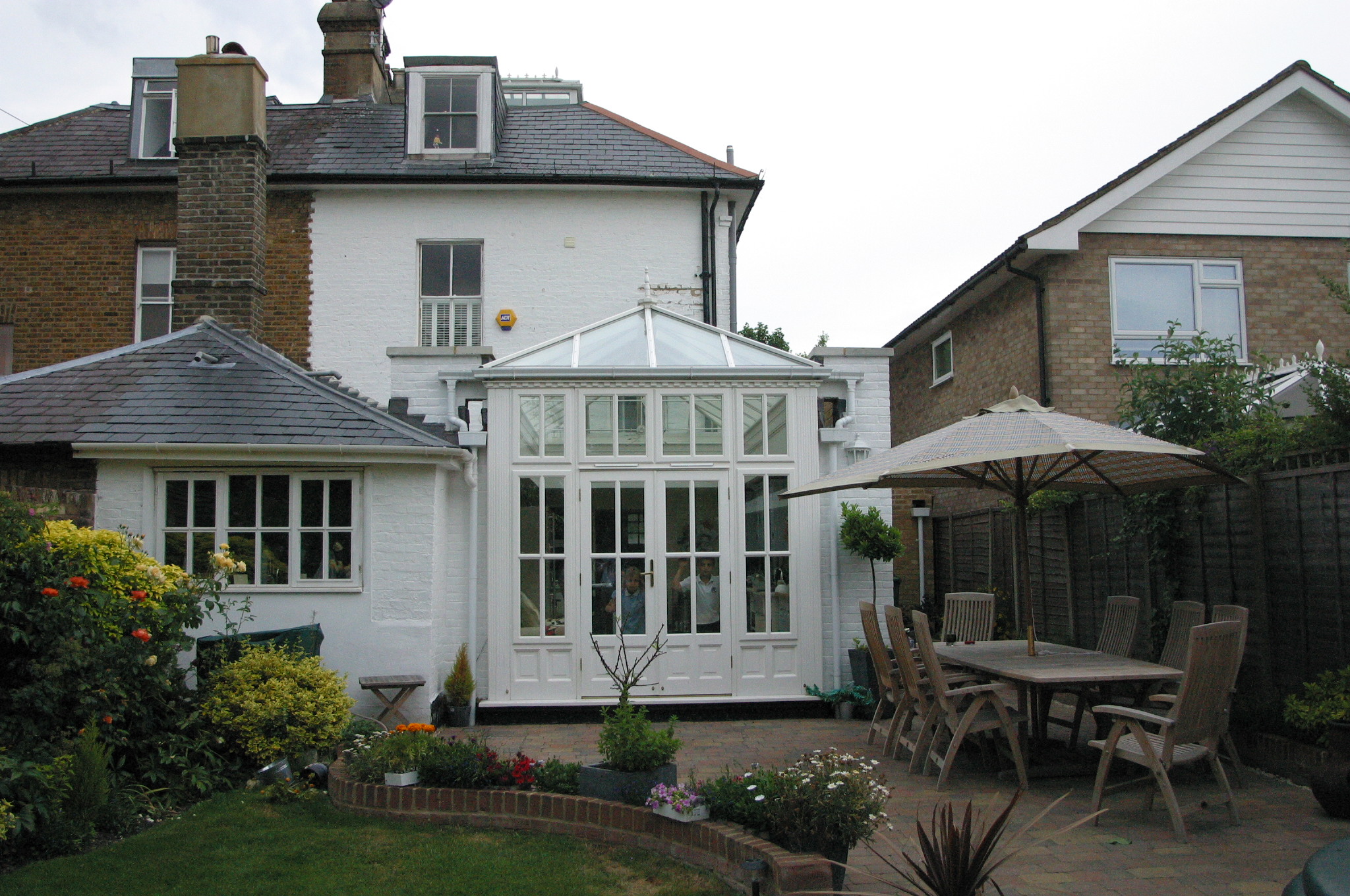
Conservatories Project 6
When connecting to a low building trying to connect at the same height can be problematic. On this project the Heritage team decided to go up, using a parapet wall along one side.
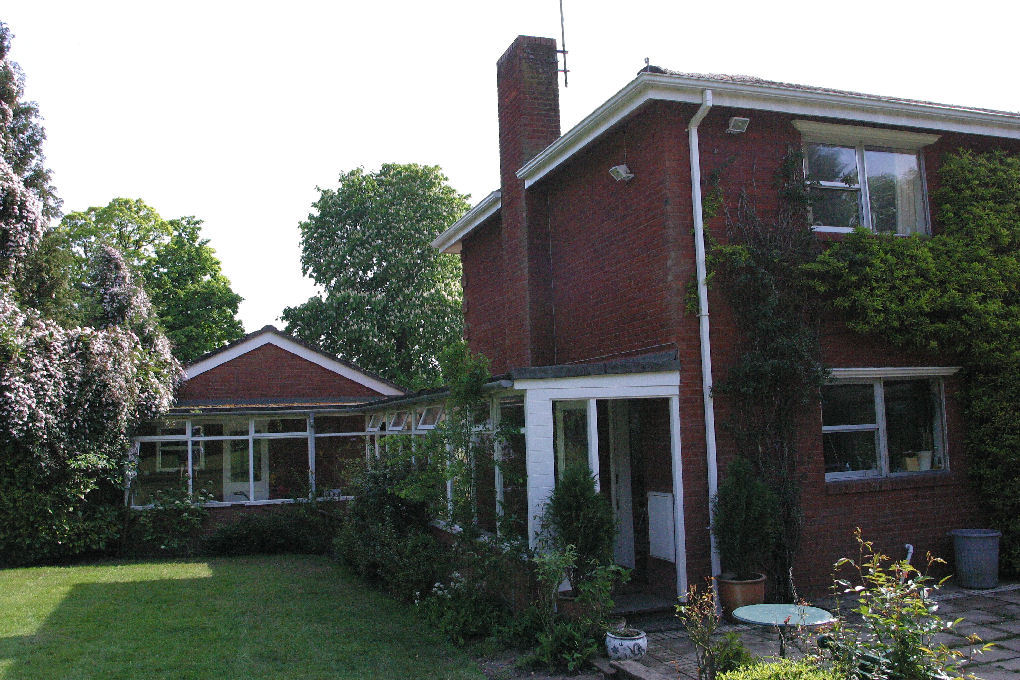

Conservatories Project 5
A classic hardwood conservatory by Heritage giving a classic bright area off the kitchen made accessible by new hardwood dividing doors.


Hardwood Conservatories Project 4
Our client wanted a very distinctive statement to be made with his new hardwood conservatory. The use of a load bearing box gutter joining the new roof to the old enabled a tall panel height to be used once in … Continue reading

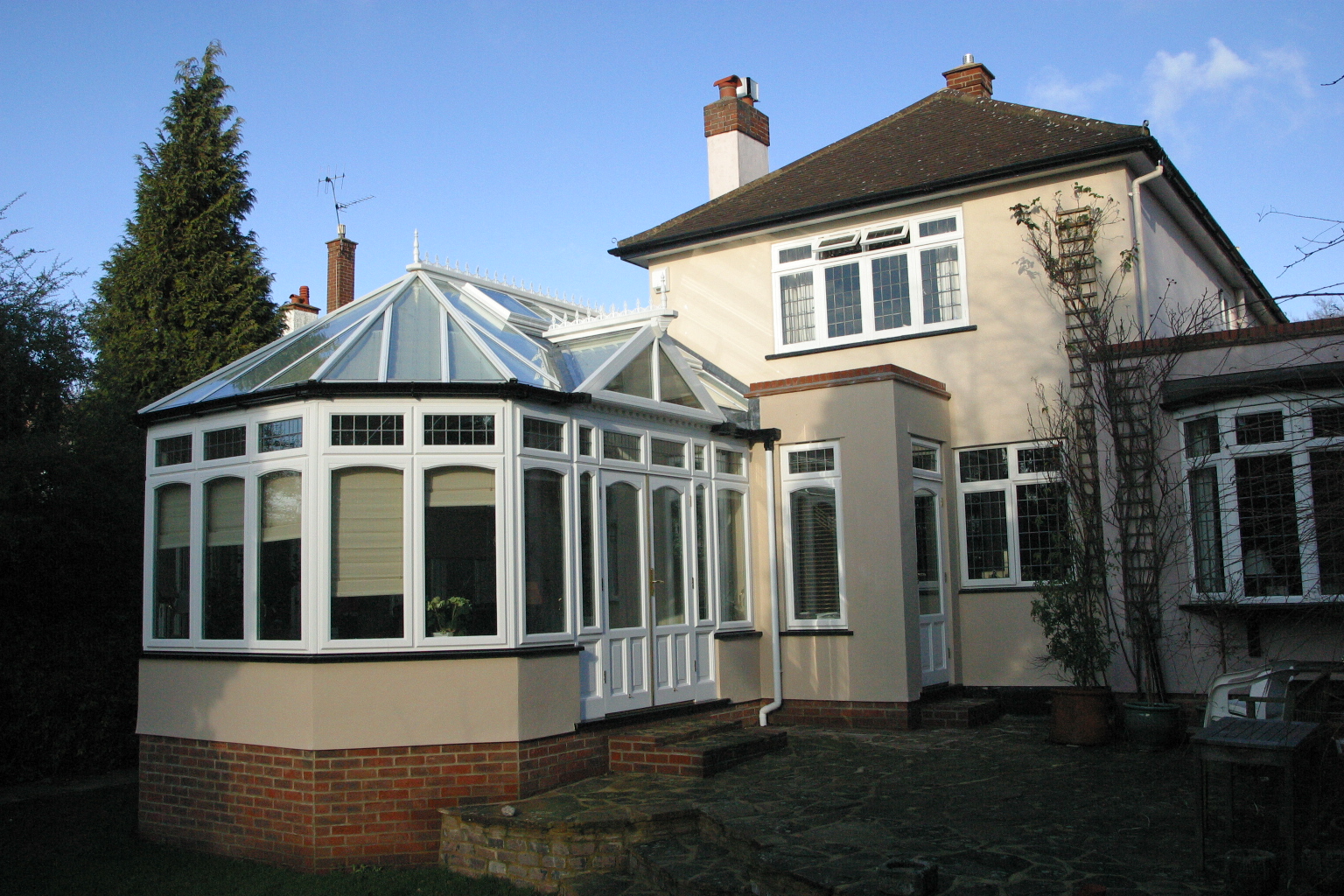
Hardwood Conservatories Project 3
This Heritage Hardwood conservatory was designed with a ‘swept head’ to the lower panels and with lead squares to the fanlites giving a design link to the house’s existing windows. All panels were made as sashes to achieve an ‘equal … Continue reading
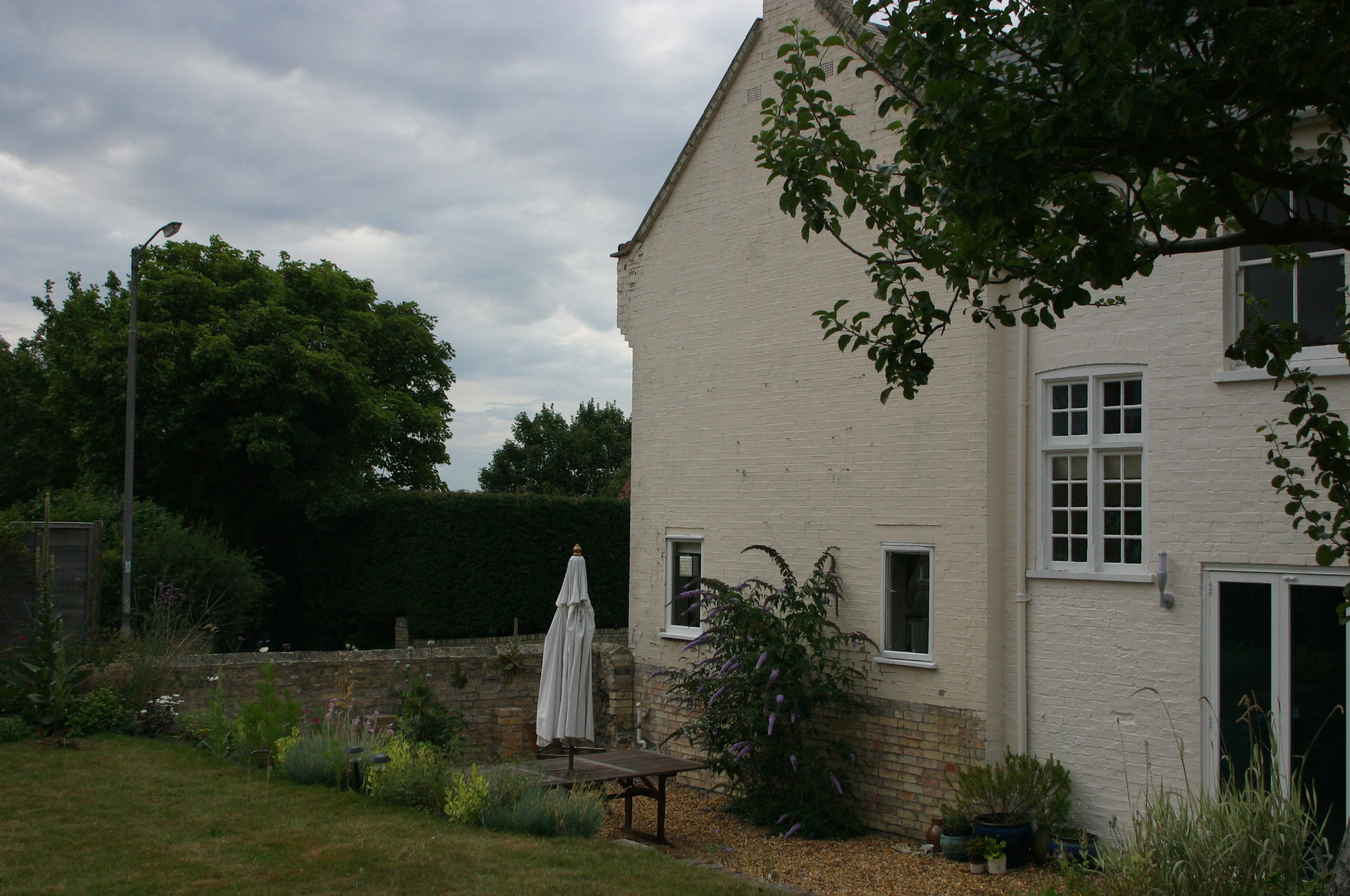

Hardwood Conservatories Project 2
The brief was to create an atmospheric eating area off the kitchen which would double as a garden eating area in the summer. The building needed to be visually in-keeping with the strong character of the house being both in … Continue reading

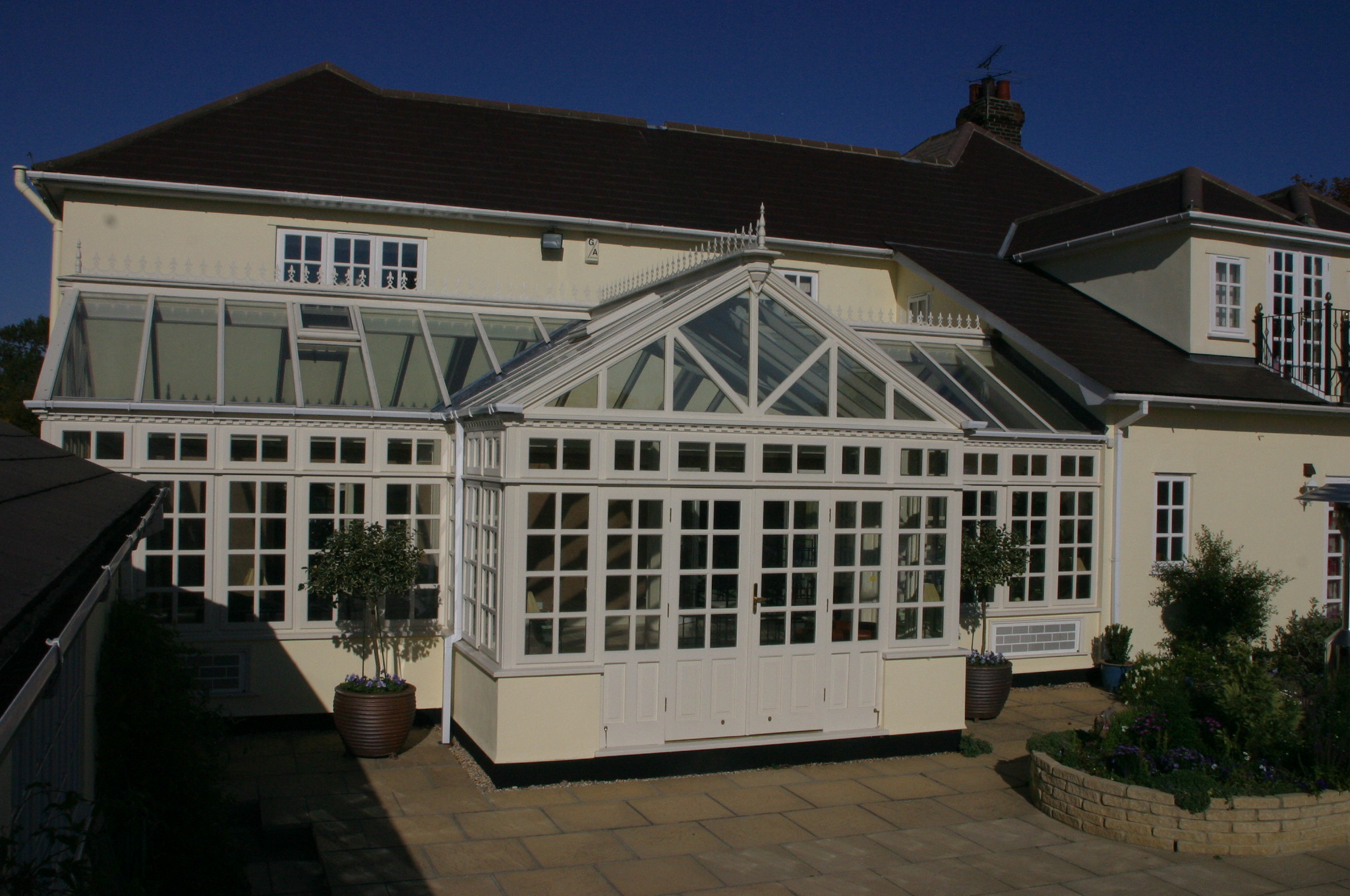
Hardwood Conservatories Project 1
This significant Hardwood Conservatory was designed to compliment this modern building using Georgian style windows with individual sealed unit glazing giving an authentic appearance.