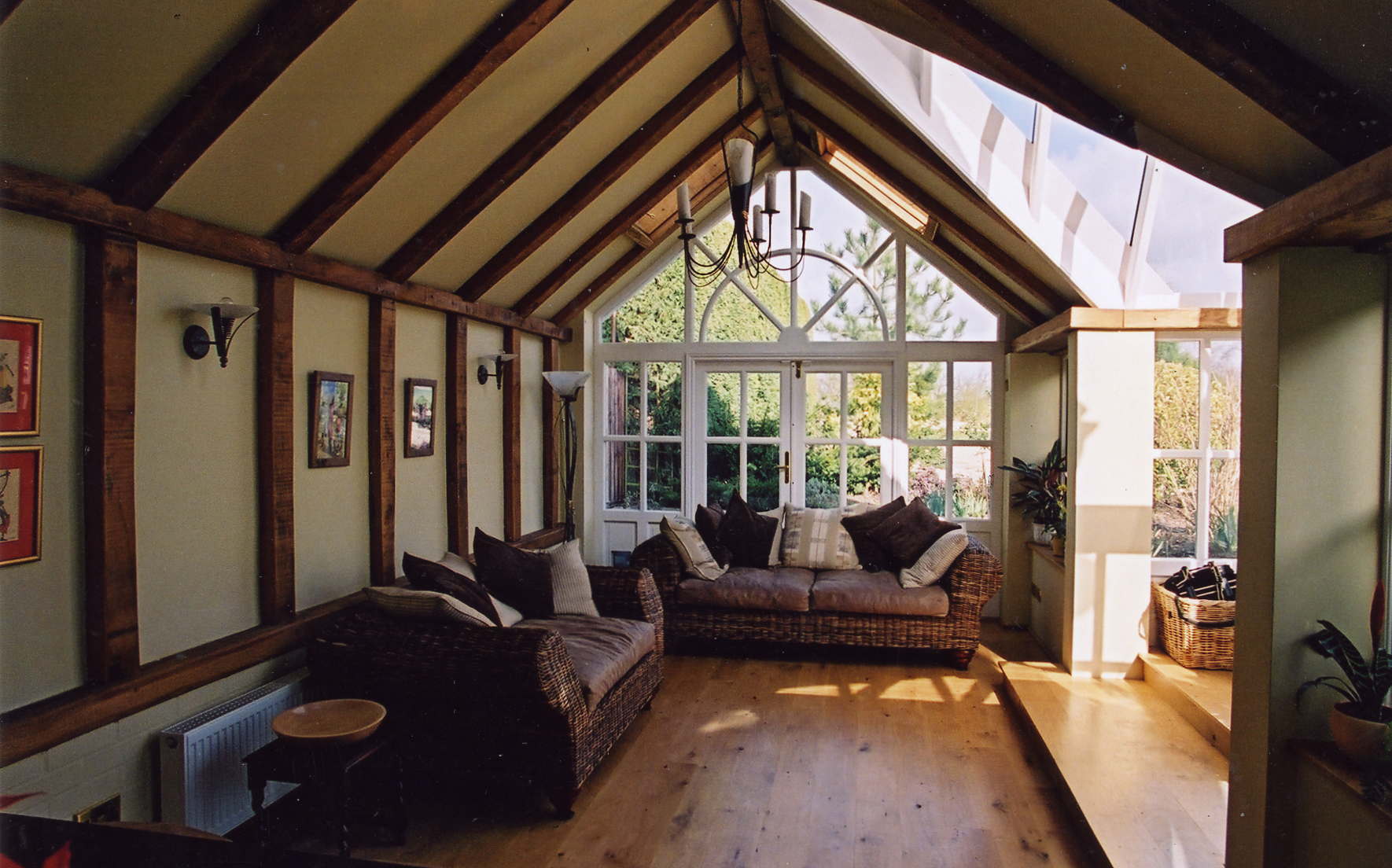
Garden Rooms
Here at Heritage Garden Rooms we’ve discovered an increasing demand for our buildings to be used as either an expansion of the modest kitchen into the most used and important room in the house or an additional family living area .
Frequently Garden rooms involve opening up part of a wall to create one large area which incorporates both the new and old building. For some the garden room becomes a leisure area as part of a kitchen, for others it provides a new area for family use, whatever your requirements, we can fulfil them.
Heritage only use their own craftsmen which enables the wealth of experience gained over the years to be spread throughout the whole Heritage team.
Another important factor is the experience Heritage have in dealing with building regulations for this type of work. These are updated annually and it is reassuring to know that almost all buildings designed and built by heritage have complied with these.
For a free Heritage Garden room consultation please fill in our enquiry form on the home page.
Heritage Garden rooms are available for construction in the UK within the region made up of: Cambridgeshire, Essex, Hertfordshire, Suffolk , Norfolk, Bedfordshire and South Northamptonshire.
Garden Rooms Projects

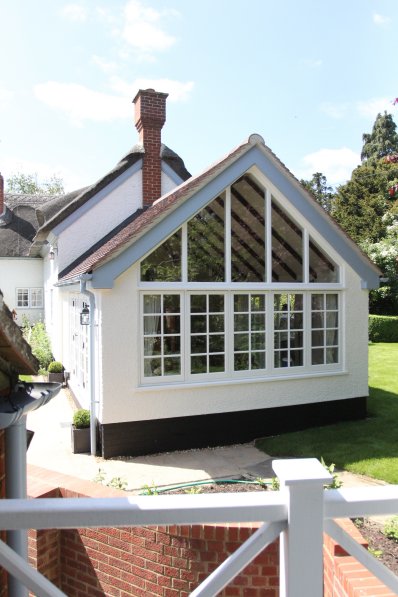
Garden Rooms project 5
With a slightly awkward site on two levels our clients weren’t sure that they’re dream of extending their property to create more living space in which to enjoy the view of their lovely garden would ever become a reality. But no site … Continue reading
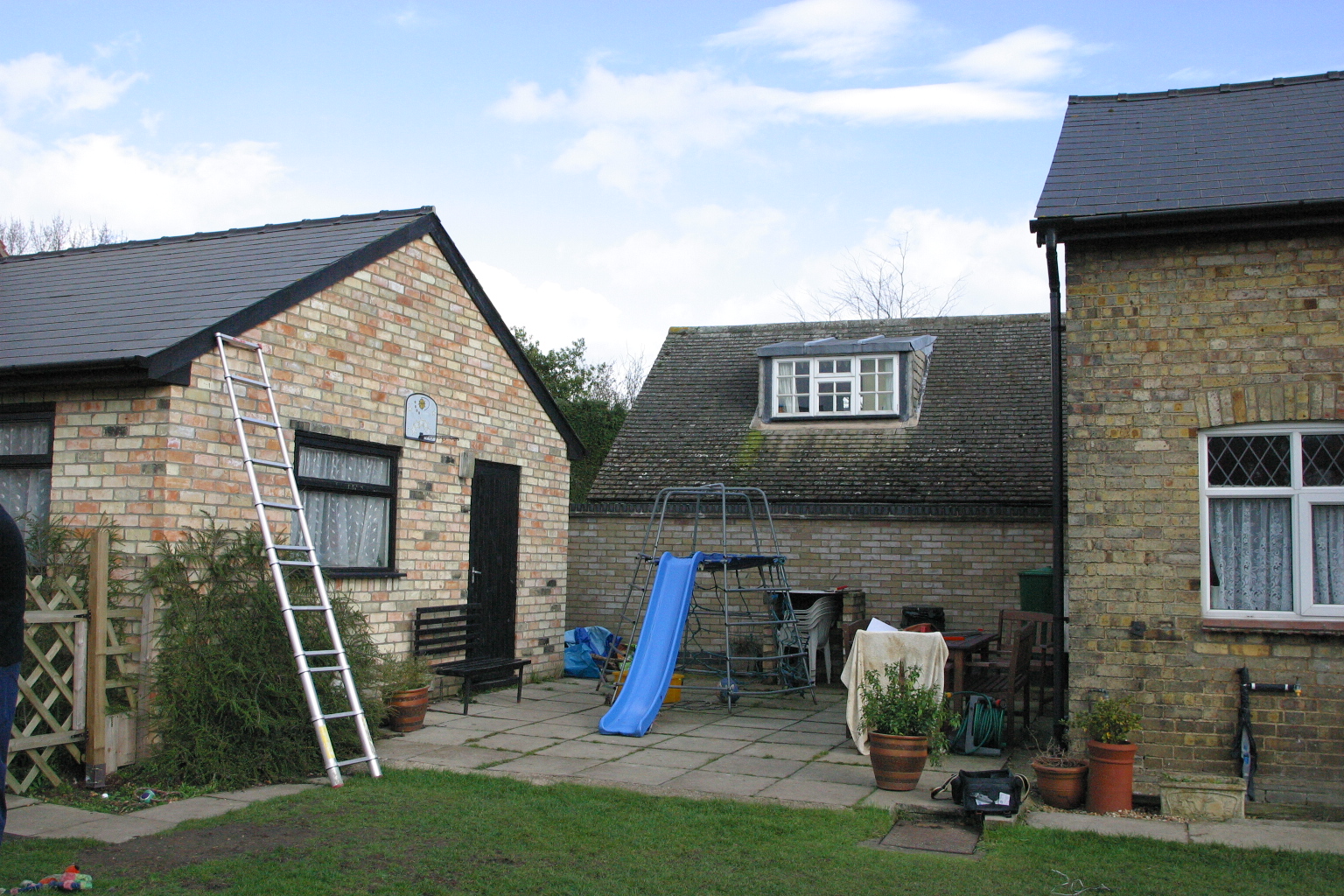
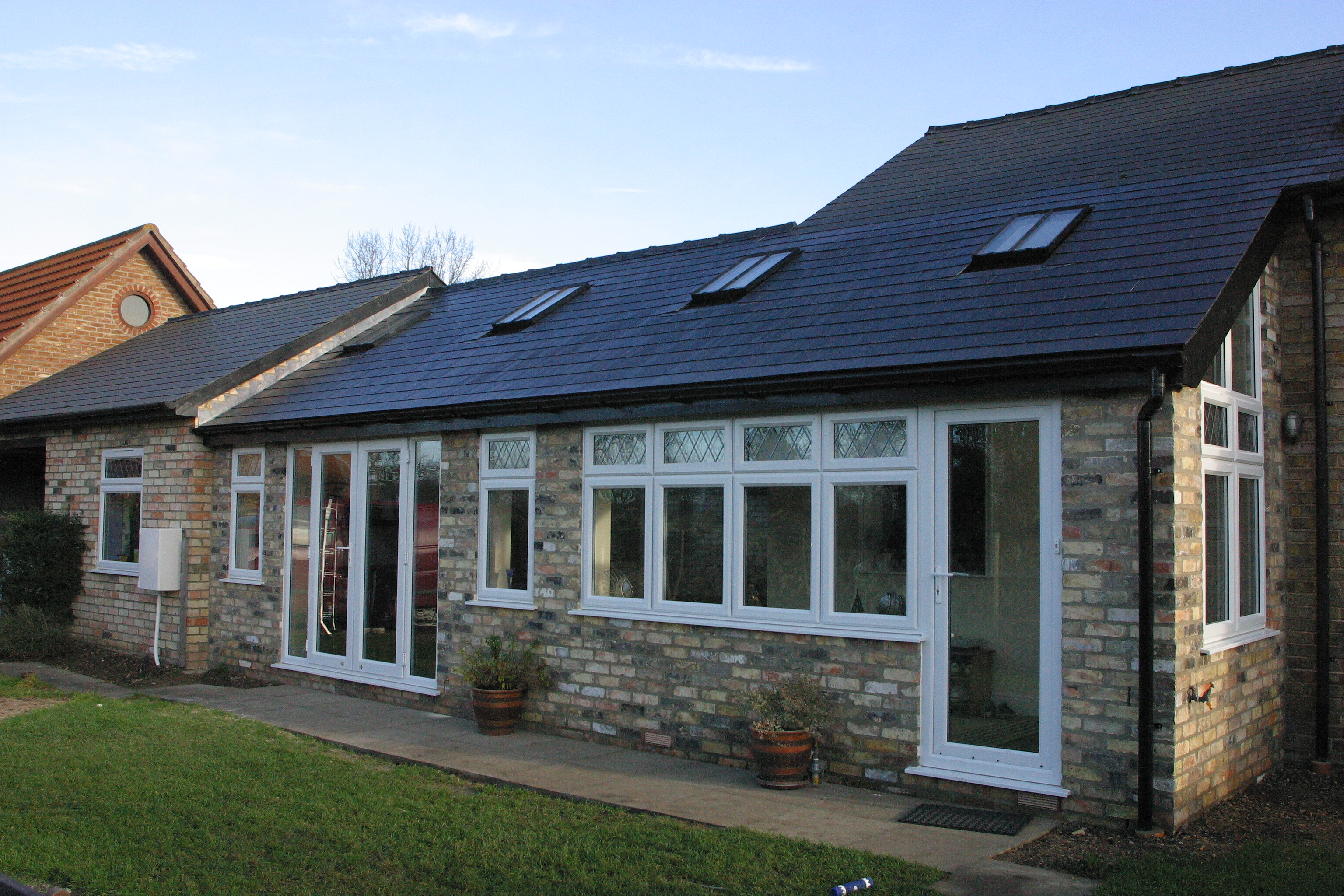
Garden Rooms Project 4
The brief on this project was to link two existing buildings together but also create a bright living space in the process! The result was a Heritage Garden Room which as you can see fills both requirements successfully.
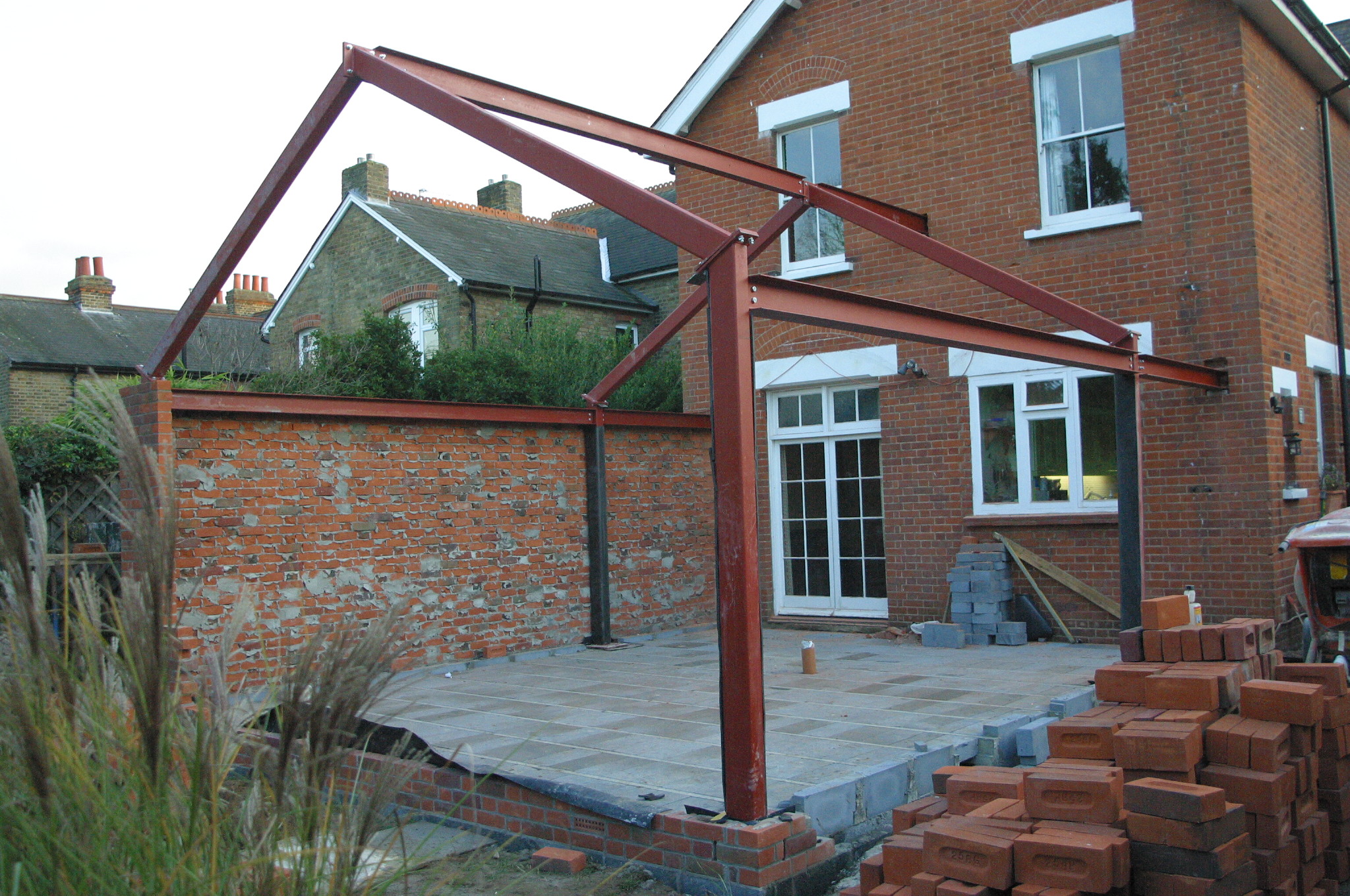

Garden Rooms Project 3
They say you need to build on strong foundations. The Heritage approach is to give you a strong skeleton as well via a steel portal frame, ensuring long term the stability for you building and enabling ambitious ideas to be … Continue reading


Garden Rooms Project 2
For this project, as in so many, the family were struggling with the limitations of the kitchen while the lounge/diner didn’t offer the ideal living environment for a growing family. A downstairs toilet and separate utility room were also desperately … Continue reading
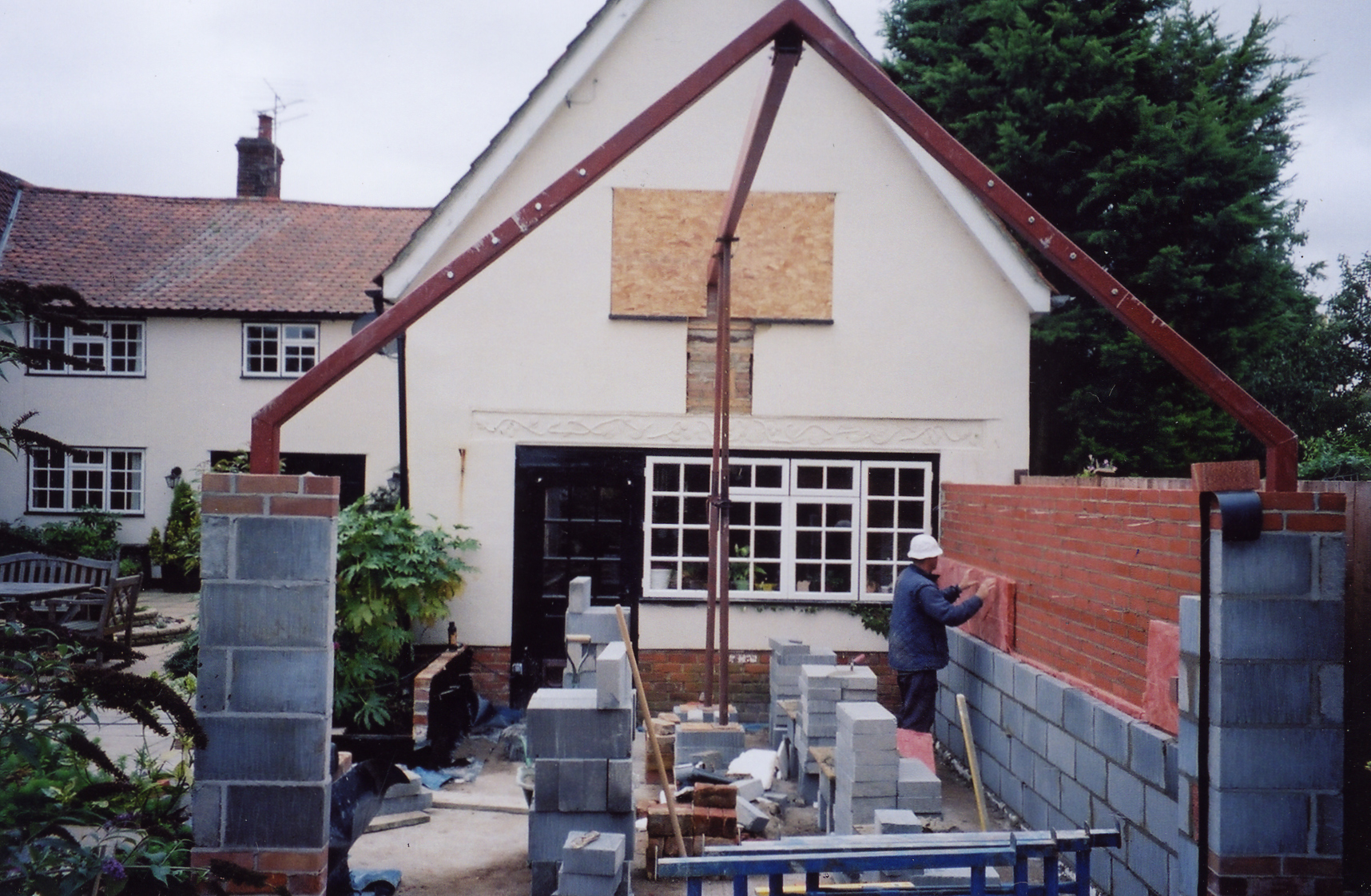

Garden Rooms Project 1
A listed building with distinctive oak beams. The objective: – to create a family area as a continuation to the existing kitchen by way of opening up the existing outside wall. Because of this, and the solid roof, building control … Continue reading