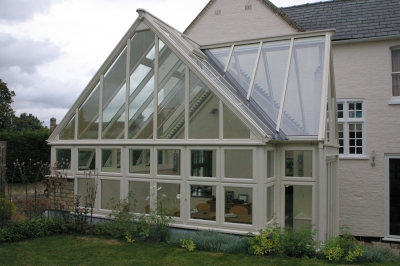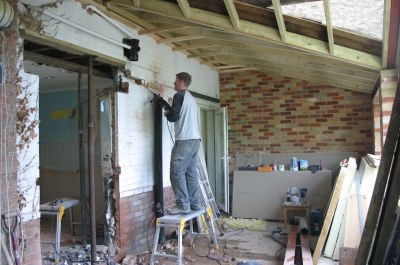A classic hardwood conservatory by Heritage giving a classic bright area off the kitchen made accessible by new hardwood dividing doors.
A classic hardwood conservatory by Heritage giving a classic bright area off the kitchen made accessible by new hardwood dividing doors.
Our client wanted a very distinctive statement to be made with his new hardwood conservatory. The use of a load bearing box gutter joining the new roof to the old enabled a tall panel height to be used once in the conservatory. Using individual double glazed sealed units in the Georgian design frames gave the usual impact, while details like dentil moulding and pilaster posts added to the final effect.
This Heritage Hardwood conservatory was designed with a ‘swept head’ to the lower panels and with lead squares to the fanlites giving a design link to the house’s existing windows.
All panels were made as sashes to achieve an ‘equal sight line’ to the glass panels. The inclusion of a mini corridor box room enabled the conservatory to be built offset while still having access from the existing lounge doors.
The brief was to create an atmospheric eating area off the kitchen which would double as a garden eating area in the summer. The building needed to be visually in-keeping with the strong character of the house being both in a Conservation area and on the main road through the village.
 The challenge was the patio area to be utilized had been cut from a high level lawn with a retaining wall of nearly 1m height. To maximise the depth of the building would mean building against this thus needing
consideration given to means of preventing damp from gathering between. There were also soil pipes to contend with, left from before the patio area was created.
The challenge was the patio area to be utilized had been cut from a high level lawn with a retaining wall of nearly 1m height. To maximise the depth of the building would mean building against this thus needing
consideration given to means of preventing damp from gathering between. There were also soil pipes to contend with, left from before the patio area was created.
This significant Hardwood Conservatory was designed to compliment this modern building using Georgian style windows with individual sealed unit glazing giving an authentic appearance.
 With a glass structure this size consideration had to be given to its long term stability. The Heritage team's experience with large projects enabled a steel portal frame to be designed that would be hidden within the hardwood frame work, ensuring peace of mind as to the buildings strength and durability.
With a glass structure this size consideration had to be given to its long term stability. The Heritage team's experience with large projects enabled a steel portal frame to be designed that would be hidden within the hardwood frame work, ensuring peace of mind as to the buildings strength and durability.
With a slightly awkward site on two levels our clients weren’t sure that they’re dream of extending their property to create more living space in which to enjoy the view of their lovely garden would ever become a reality. But no site is too awkward for the team at Heritage and the end result not only fulfilled but exceeded their expectations!
The brief on this project was to link two existing buildings together but also create a bright living space in the process! The result was a Heritage Garden Room which as you can see fills both requirements successfully.
They say you need to build on strong foundations. The Heritage approach is to give you a strong skeleton as well via a steel portal frame, ensuring long term the stability for you building and enabling ambitious ideas to be possible.
A good example of how a garden room by Heritage gives you that amazing new living space that makes all the difference.
For this project, as in so many, the family were struggling with the limitations of the kitchen while the lounge/diner didn’t offer the ideal living environment for a growing family. A downstairs toilet and separate utility room were also desperately needed.
Time for a Heritage makeover! The existing kitchen window was made wider with the use of steelwork to create the entrance/hallway into the new kitchen extension.
 To enable the kitchen window to be made wider the soil stack had to be moved sideways. The point of exit from the bathroom however could not, creating a need for studwork boxing to conceal it. To avoid having the top of the soilstack coming through the roof a vent valve was used to cap the soil pipe above the toilet seat line in the bathroom. Located in the ridge of the roof the vent valve was supplied air movement by an
inconspicuous white grill in the ceiling.
To enable the kitchen window to be made wider the soil stack had to be moved sideways. The point of exit from the bathroom however could not, creating a need for studwork boxing to conceal it. To avoid having the top of the soilstack coming through the roof a vent valve was used to cap the soil pipe above the toilet seat line in the bathroom. Located in the ridge of the roof the vent valve was supplied air movement by an
inconspicuous white grill in the ceiling.
A listed building with distinctive oak beams.
The objective: – to create a family area as a continuation to the existing kitchen by way of opening up the existing outside wall. Because of this, and the solid roof, building control needed to be involved in passing building regulations for the work. We also dealt with the planning and listed building approvals.